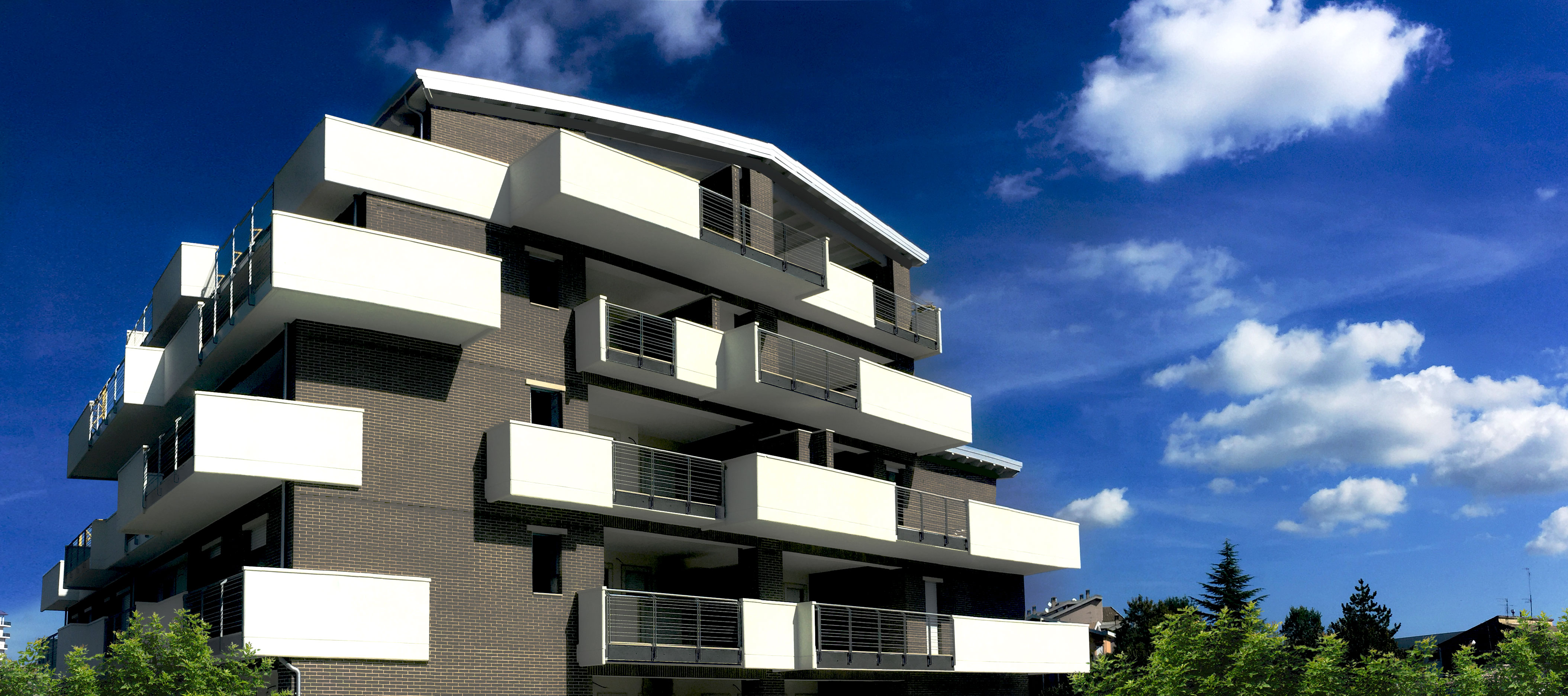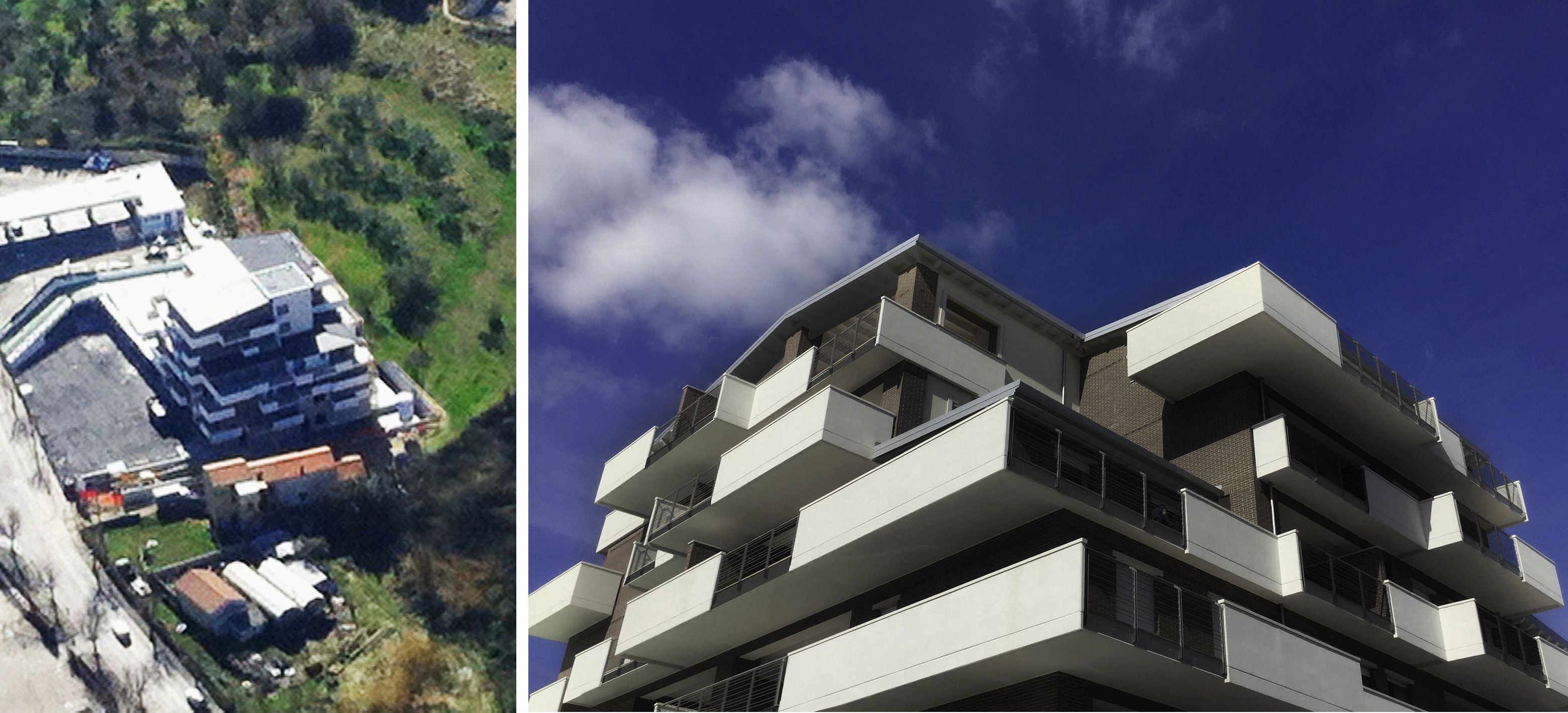


Mixed Use Building
BUILT PROJECT/ The Project, in Lanciano, Italy is comprised of a five-story building with 20 residential units and a commercial ground floor. The building emphasizes its exceptional location adjacent to natural surroundings by developing an image of pixellated nature with reflections on four of its facades. The residential units sit on a commercial basis like an object on a pedestal. The upper residential units have oversize terraces extending the living space to the exterior on all four facades while the first-floor apartments benefit from a large roof garden. The facades are dynamically wrapped by dimensional ribbons that create a variety of terraces relating to the internal programs. The terraces are enclosed by white parapets that create a dynamic projection outward with varying intensity, creating unique layouts for each unit in the building. The location and size of each terrace are programmed to provide diverse surfaces according to the adjacent interior spaces and different views. The facade variation, with regard to the positioning of the windows, contributes to the architectural richness while also providing efficient shading for the building’s interior spaces. Clear glass and mesh are utilized in some areas of the balconies to allow visual continuity from residential interiors to the natural environment. Large planters and vegetation are located in the interstitial spaces of the balconies reinforcing the connection to nature. The wrapping, pixelated facade of the building is designed to increase the square footage of the building’s skin, providing ample surface area for gatherings and vegetation.



