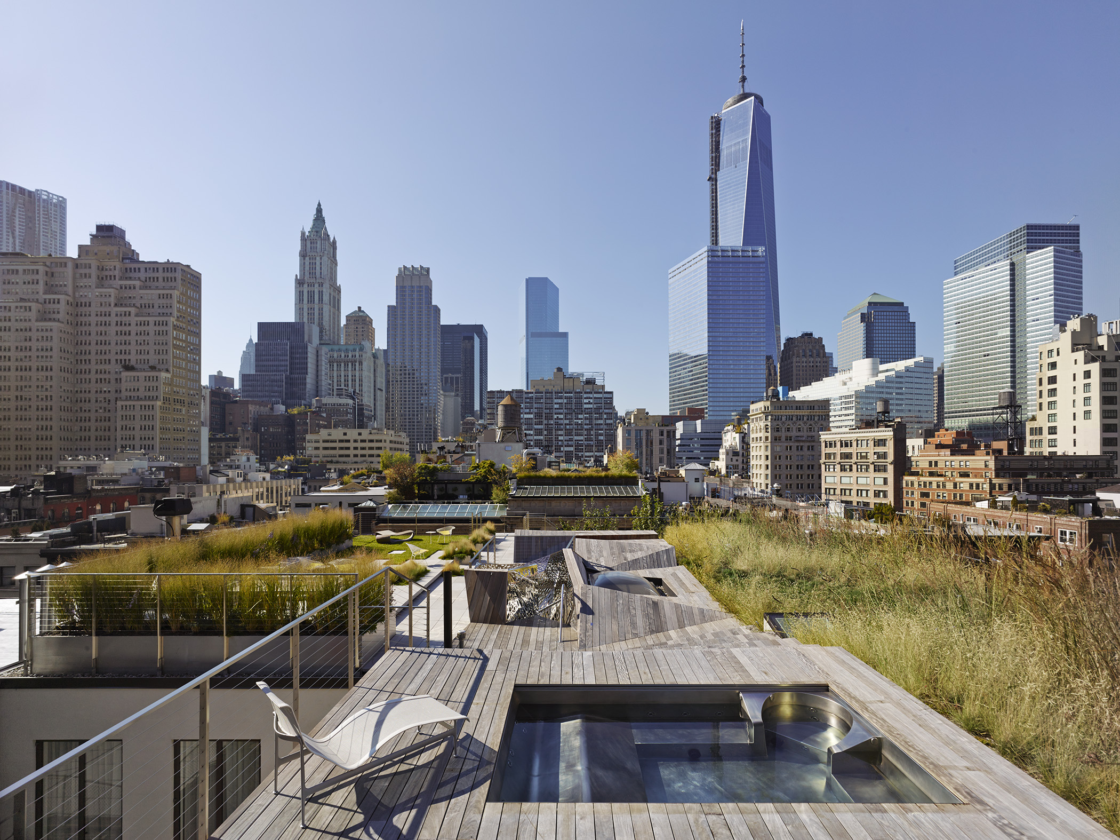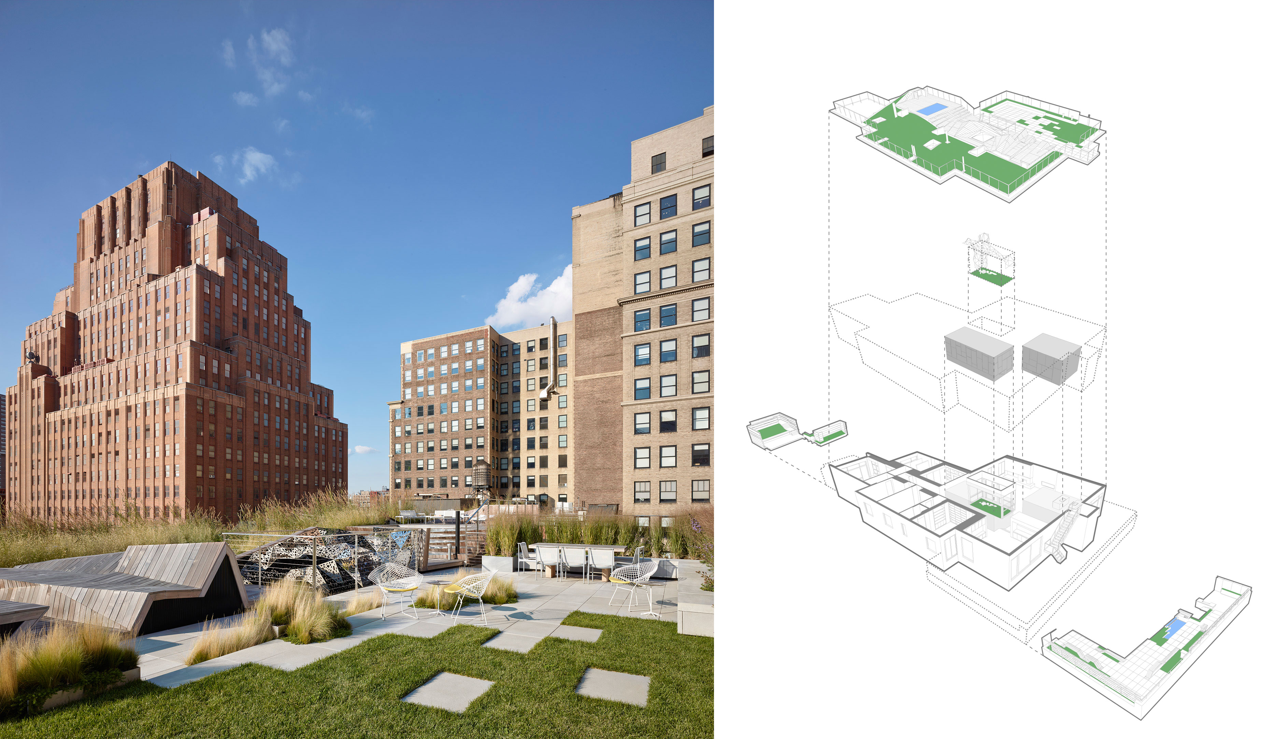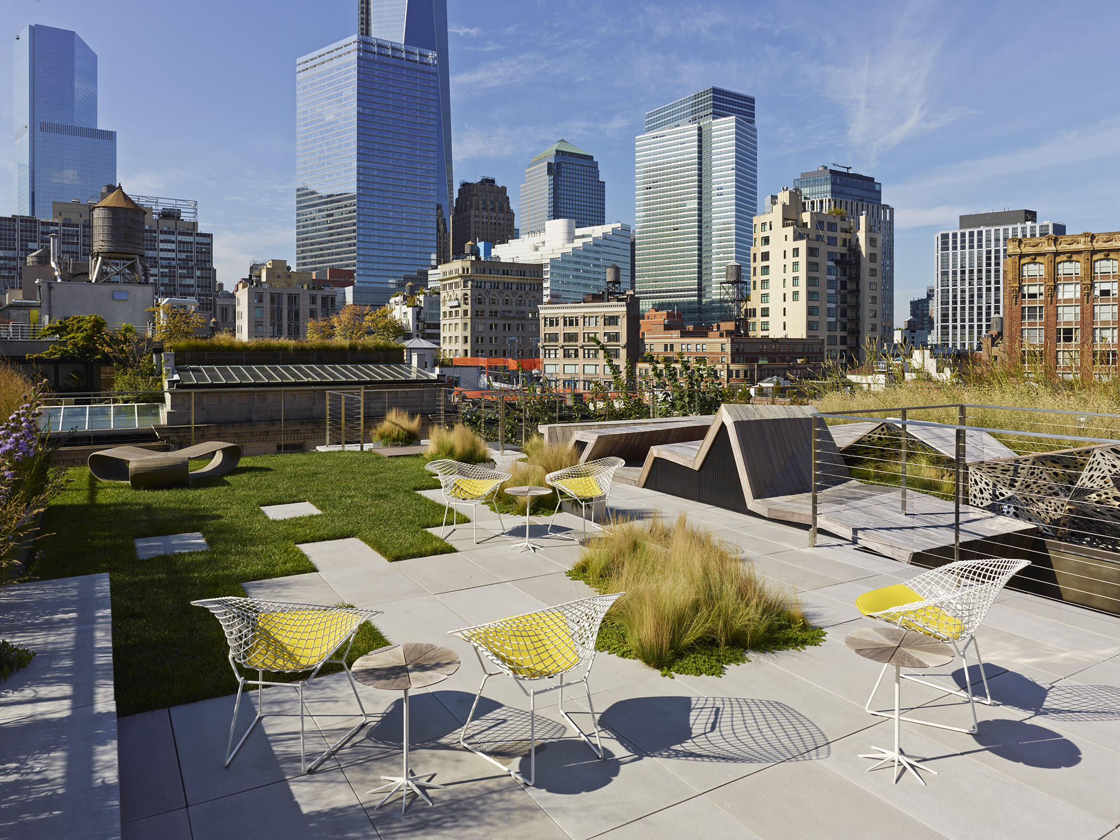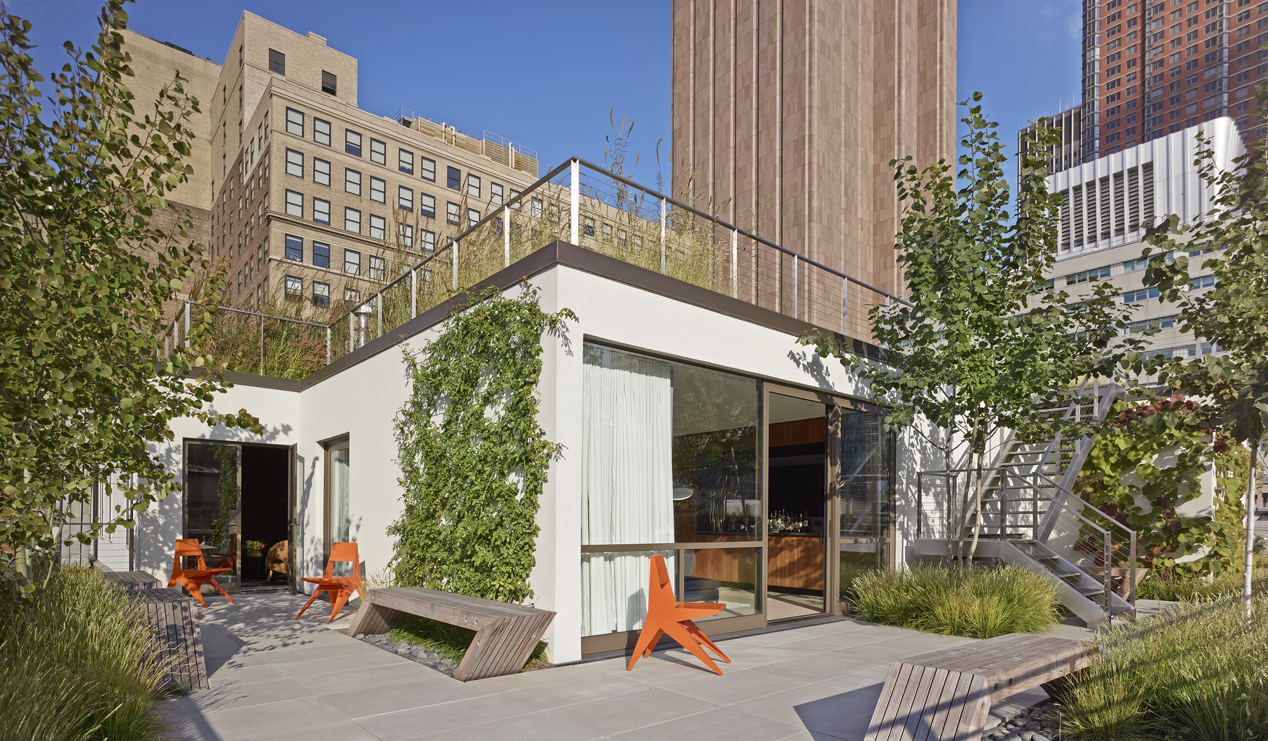






TriBeCa Rooftop Addition
BUILT PROJECT/ 2014 AMERICAN ARCHITECTURE AWARD / 2015 AMERICAN SOCIETY LANDSCAPE ARCHITECTS AWARD / 2013 BEST OF THE YEAR AWARD, INTERIOR DESIGN / The Tribeca Penthouse project is a two-story, 5000 square foot penthouse with nearly 7000 square feet of outdoor space. Floating above downtown Manhattan with spectacular views of the World Trade Center. The exterior includes a rooftop meadow, perimeter terraces, and a skylit inner courtyard. The lower level contains the kitchen, courtyard, open living room, and dining room; the second level contains the den, home office, and bedrooms. The plan’s large footprint is balanced by a courtyard in the center of the living space between the two zinc volumes. The courtyard brings more natural light to the living area and serves as a showcase for a spiral staircase enmeshed in a mirror-polished stainless steel cocoon. The Cocoon’s polished, perforated surface is designed to reflect natural light in appealing patterns throughout the living area and to draw guests up to the rooftop meadow, lawns, hot tub, and dining and gathering spaces. Along the center of the roof, a folded wooden deck provides areas for sunning and lounging surrounded by wild seasonal vegetation. The home’s primary rooms face the terrace gardens that envelop the apartment. / Photography by Nikolas Koenig



