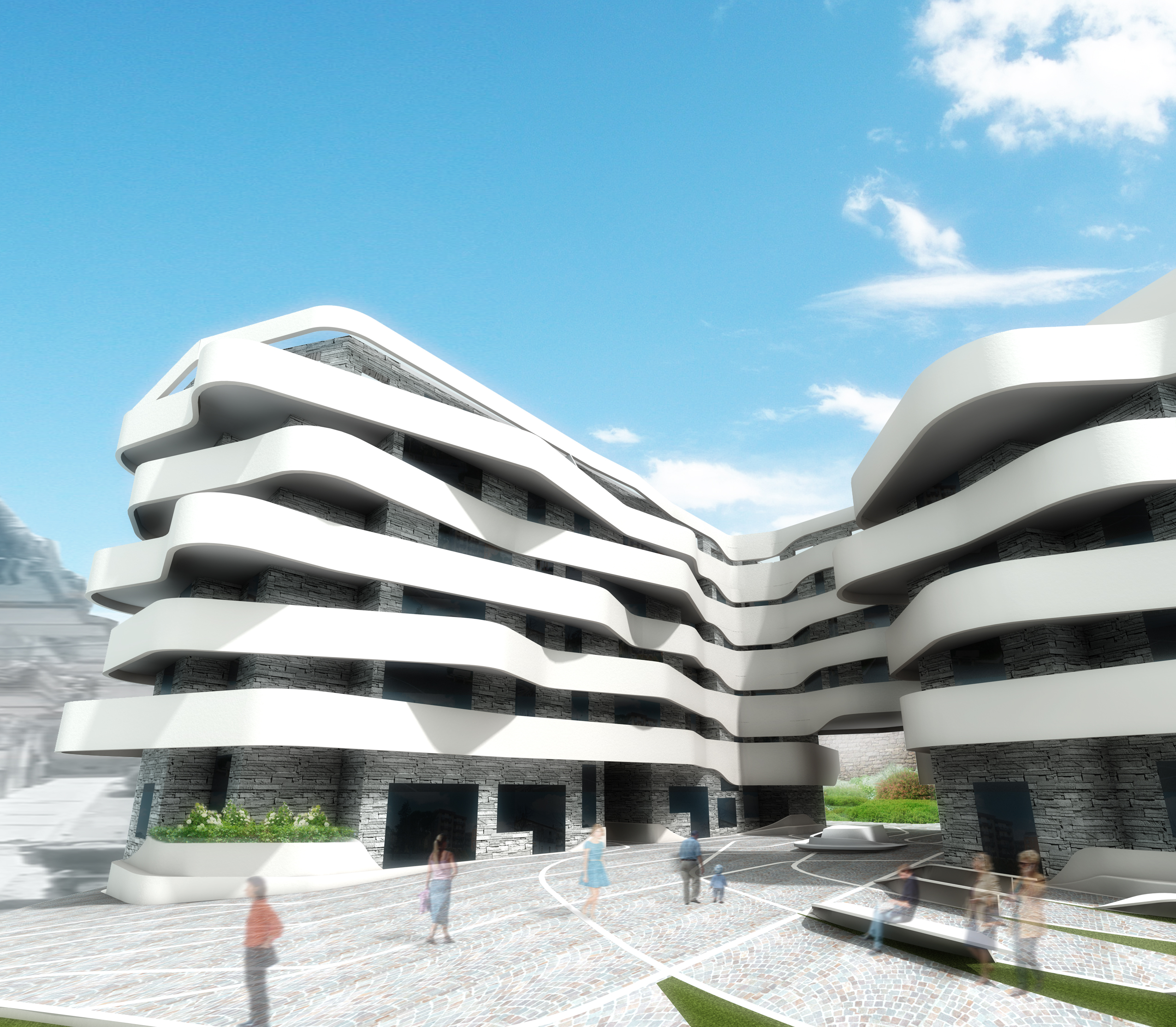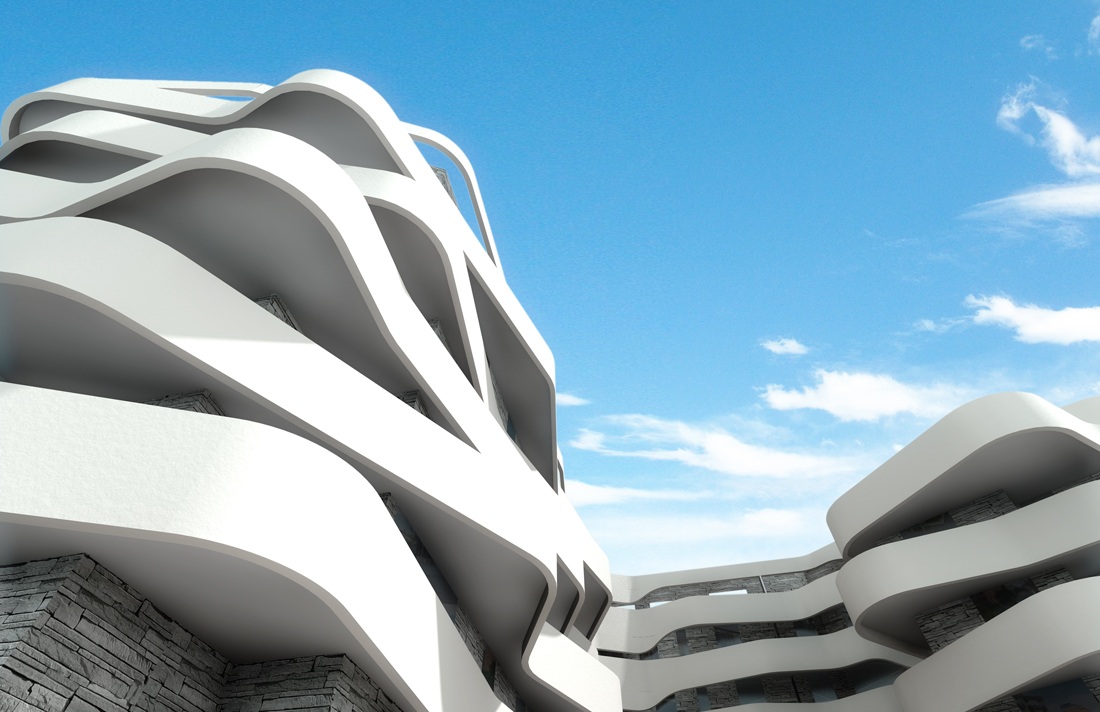



Residential Building
IN PROGRESS / The five-story building includes twenty-five residential units and a ground floor commercial space served by multiple elevators and staircases. The space is part of a three-building complex, connected by a network of terraces and inspired by southern’s Italy signature locally sourced stone roofs and verandas. In order to allow the large terraces to receive as much sun as possible, the terraces are designed in a zigzag pattern to avoid shadows cast by higher floors. The terrace system maximizes sunlight exposure and has a dynamic visual impact on the building as a whole, which is covered with local, irregular stone and encircled by white parapets that increase in size around the staircases. Arranged in a “U” shape, the three buildings create a central plaza, paved in stone, with lawns and seating areas. A gateway connects the front and back of the building with a stairway leading to the courtyard plaza.



